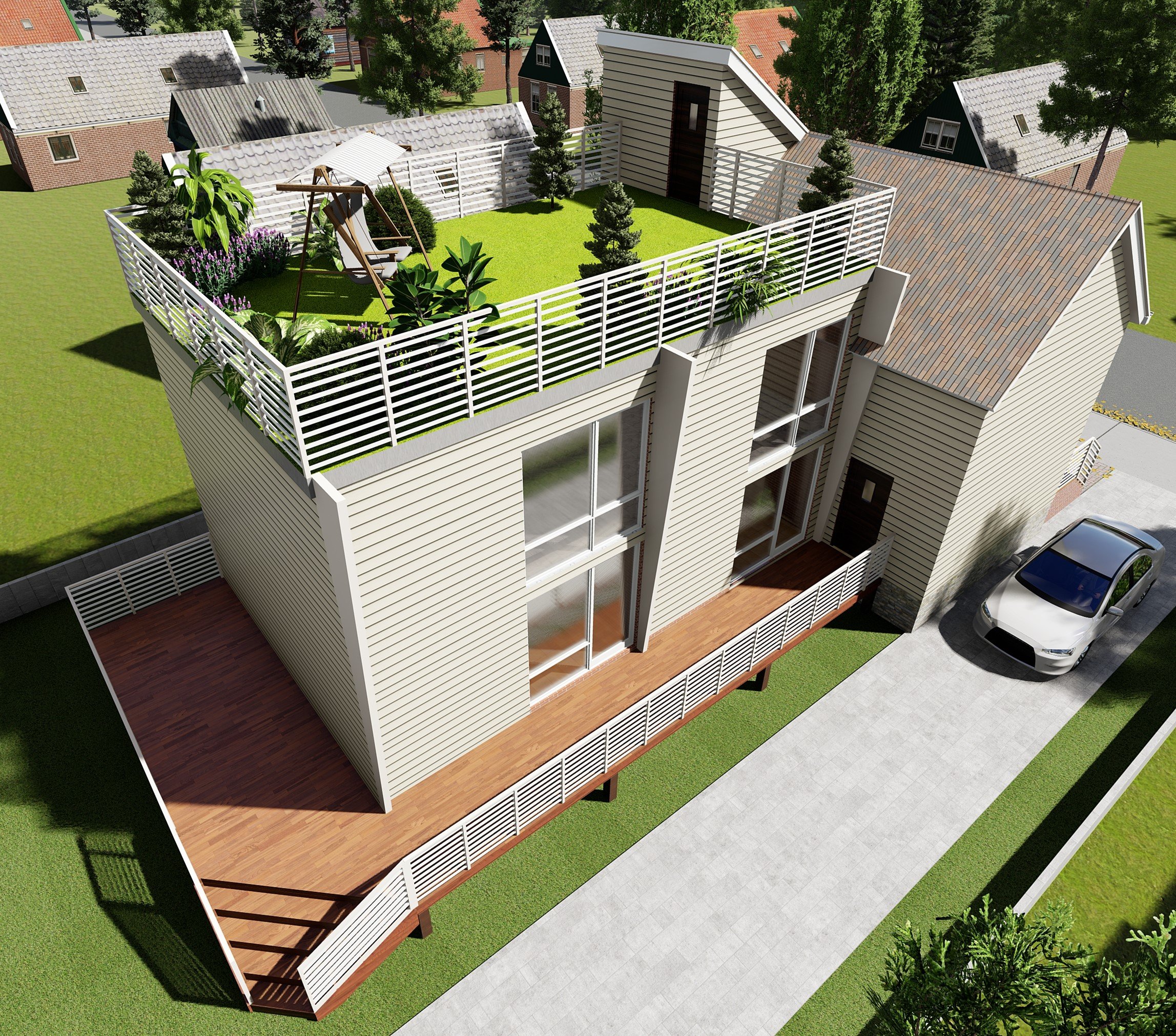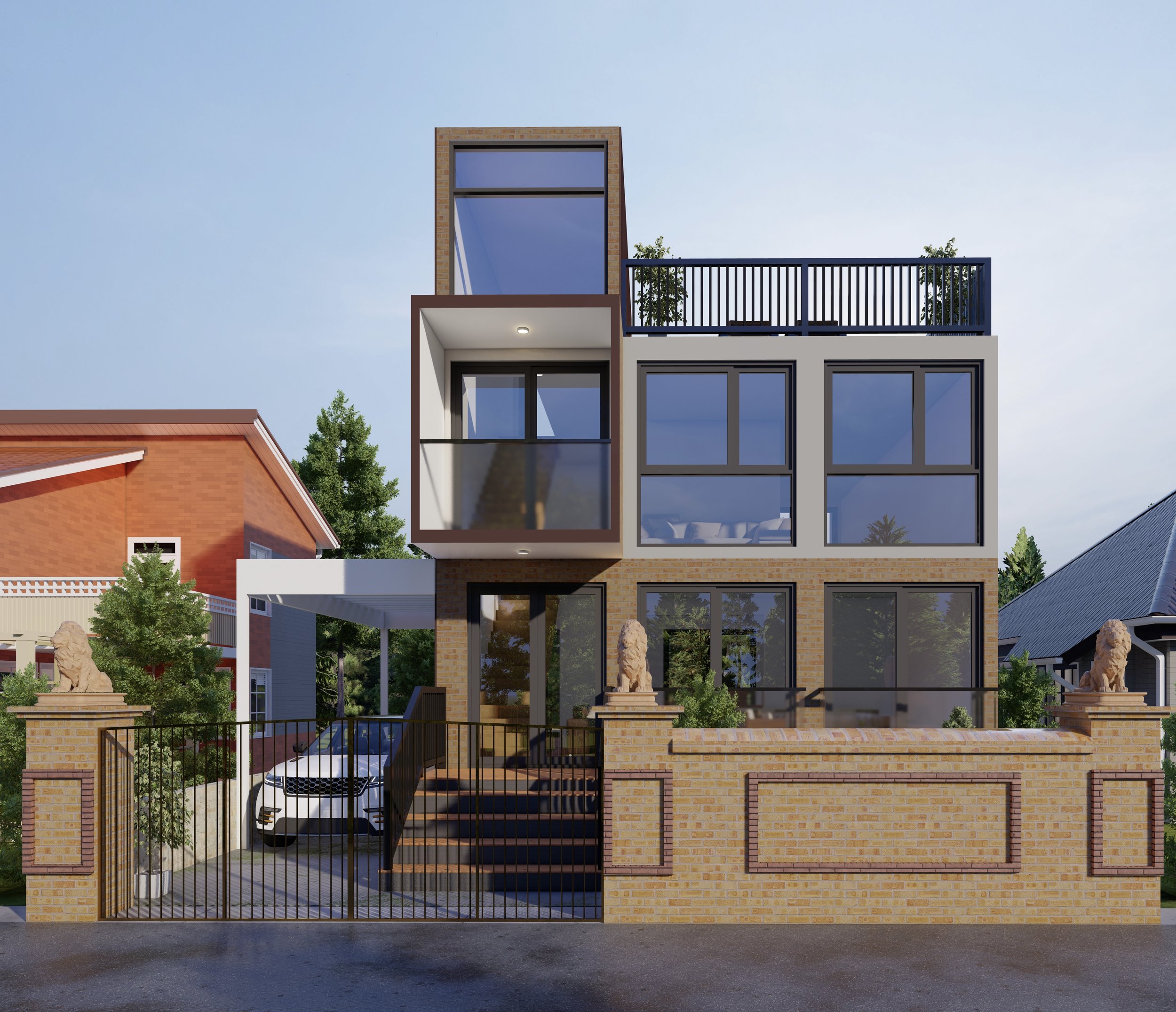Project One
New York
Mixed Use Project
Project Two
New York
Affordable Housing, Mixed Use
Project Three
New York
Multi-Family Rear Addition
Project Four
New York
Senior Housing Facility
Project Five
New York
Single Family (Small Lot)
Project Six
New York
Mixed Use Project (Currently Under Construction)
The manufacturing process and on-site build
Take a look at the videos below:







